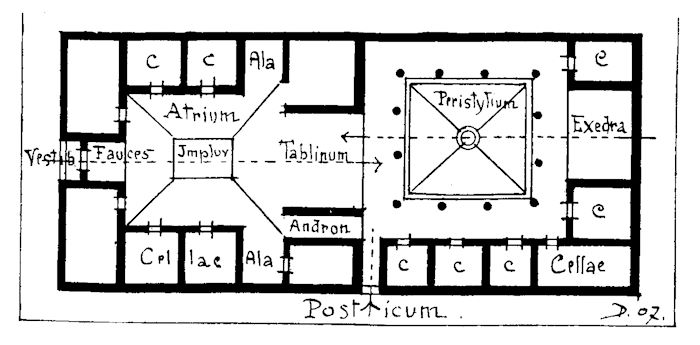From the first century onwards, when Ephesus became a big city, there was only one solution for city planners in Ephesus. Building upstairs with apartments and overlapping houses. Such structures were called ”INSULA”.

In Ephesus, houses were separated from each other by a wall running between adjacent properties. After the Great Ephesus fire, it was decided that each house should form an “island” separated from the neighbor by a passage.
In Ephesus Terrace Houses, the atrium is decorated with marble, the walls are painted with frescoes, there are marble statues in the niches, the floor is mosaic. Rich houses had a vestibule that could be entered from the street by going up the stairs.
The most necessary usage areas of a normal Ephesus house were as follows;
Kitchen
The kitchen was a part of the house with little importance and modest size. There were areas where dishes were prepared and washed on a brick counter, and cooked in small ovens or on barbecues. In some kitchens, very small and low ovens were used for bread and pizza. Barbecues, pots, and pans were placed on small gaps, where wood or coal fire was used for cooking, or embers were laid on a brick surface and the food to be cooked was placed on them. Wooden shelves or small cabinets and pans were on hangers on the walls. The food to be eaten was taken from the Agora of Ephesus fresh daily and cooked in the kitchen on the very same day.
Multiroom houses were only for the wealthy in Ephesus. For wealthy families, they could have several multiroom apartments on the first floor. A corner of a side room or hallway could be used to prepare meals, but very little cooking was done in the house. And although their houses were richly decorated, even the very wealthy had little furniture and small rooms.
Dining Room
At the end of the atrium there was usually a “TABLINIUM”, a room where guests were entertained, one side facing the peristyle, with a garden, called CUBICULA, flanked by a row of columns separating bedroom doors.
Just in the same area there was the ”TRICLINIUM” dining room. Wooden beds decorated with bronze, mother-of-pearl, glass, or silver, on which they ate their food lying on plates placed on a central table. There were tables with several small jugs and furniture, as well as catering kiosks with four doors which were cabinets for storing pottery, napkins, and vases.
Romans usually sat on benches or stools without a back, which they carried with them. Upholstery of carpets, animal furs, blankets, quilts were laid on the bed or on the sitting areas.
Bedroom
There were single beds for those living in separate rooms, and double beds for spouses who wanted to share the bed. During the Ephesus Imperial period, there was a cotton or linen sheet on the bed. The most commonly used colors were blue, red and yellow, also often with stripes. There were also bronze or leather-covered wooden chests and wardrobes for storing other furniture of the house, clothes, and linens. They were not just used to store sheets or clothing, but to protect or hold valuable or sensitive or important objects. In order to protect valuables, we sometimes see kinds of hidden safe boxes such as buffets and tables, with a processed wood top made of precious marble. The Romans made keys and bulky, heavy bronze boxes with latches for doors and shops. Archaeological excavations in Ephesus and elsewhere have found a variety of locks with ingenious technique. They also applied invisible drawers or double-bottomed hidden systematics in specially designed boxes.
Carpets
”ACCUBITALIA” was the name of ground covering carpets, these carpets used to cover tables and beds. Main carpet supplier regions for Ephesus were Ionian, Mesopotamia, and they were generally purple.